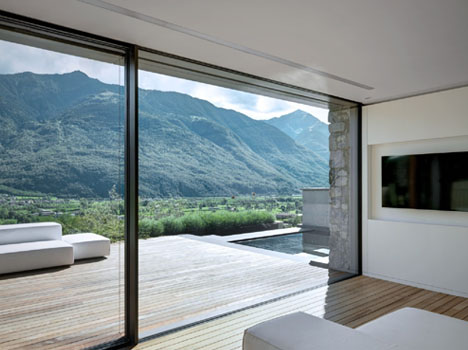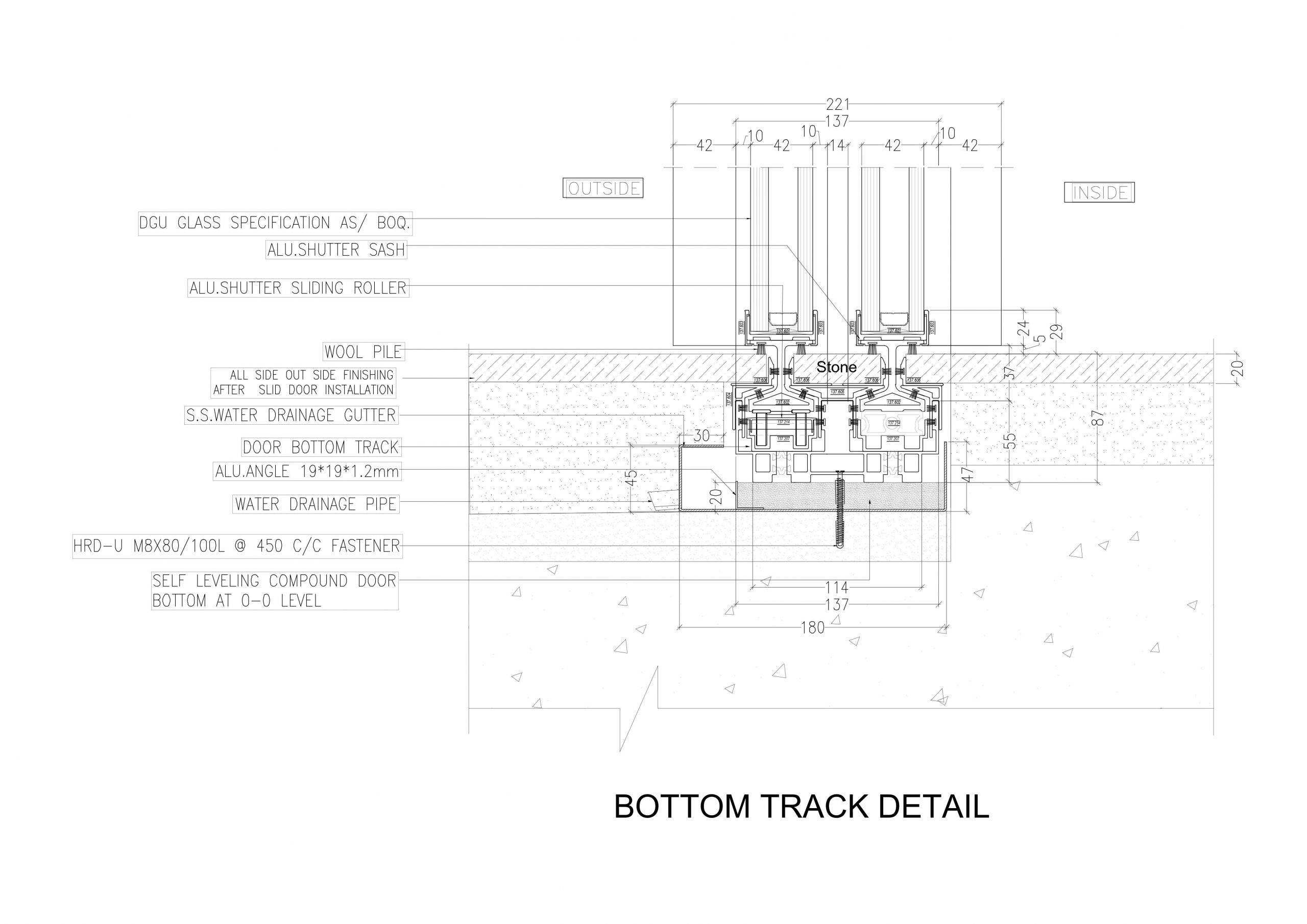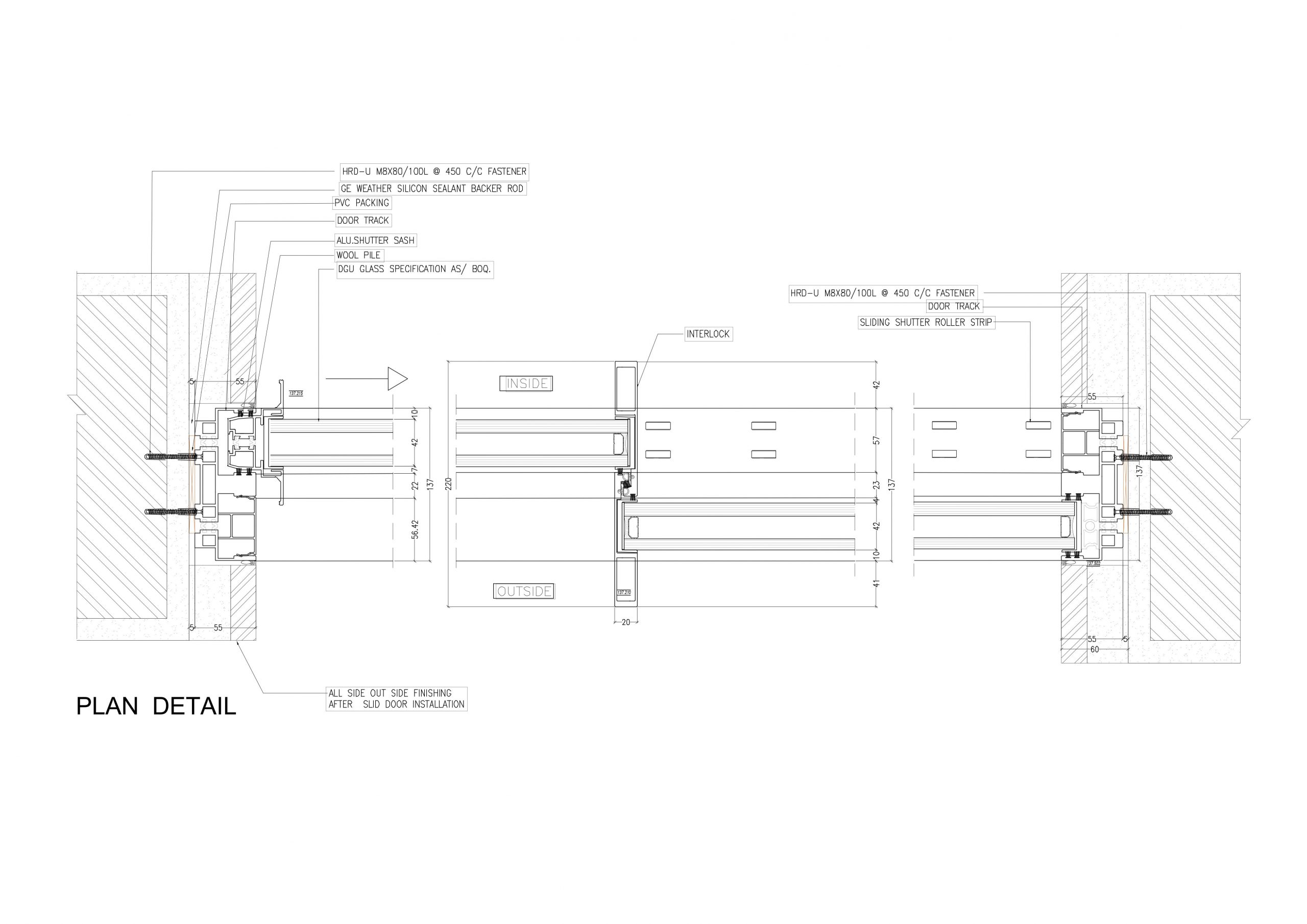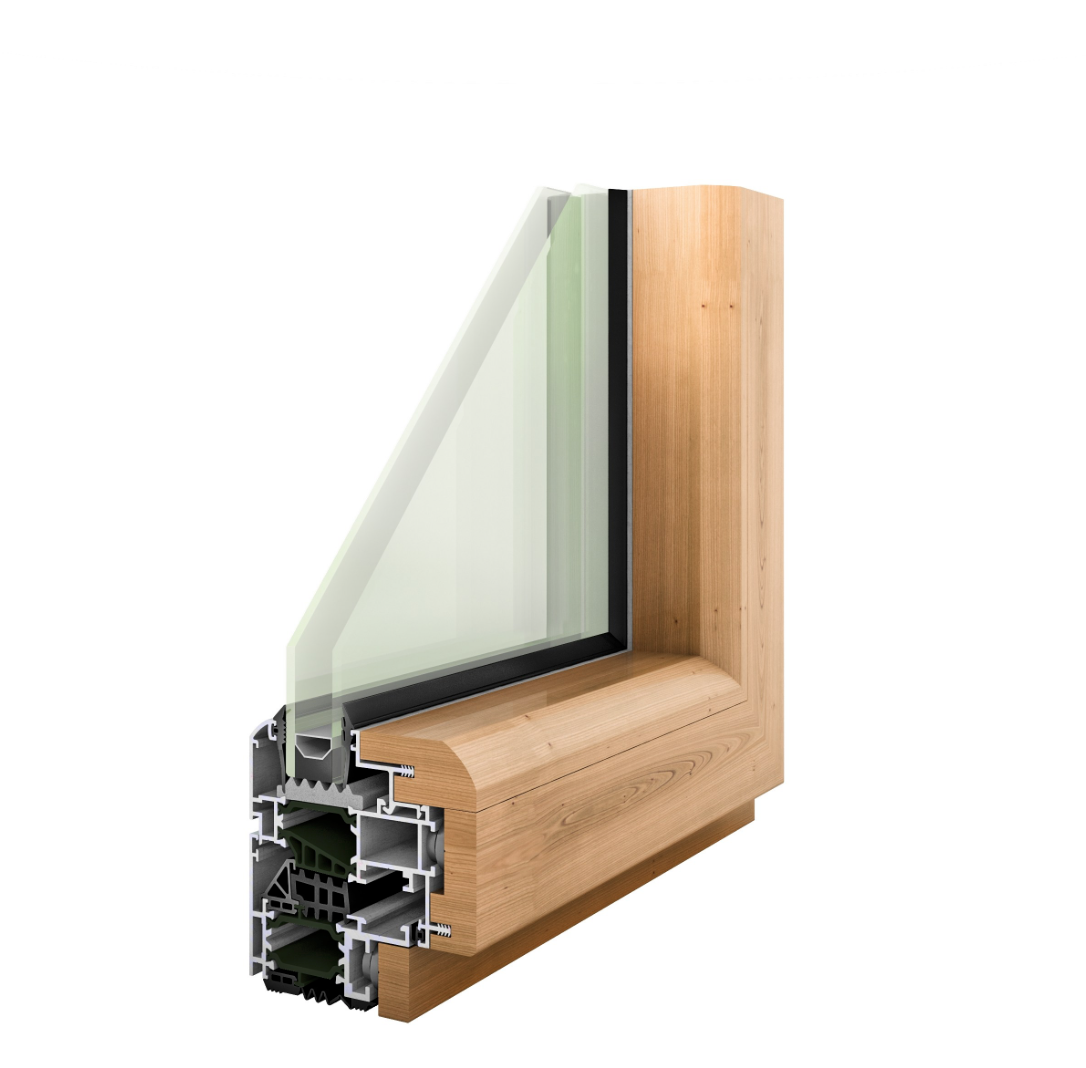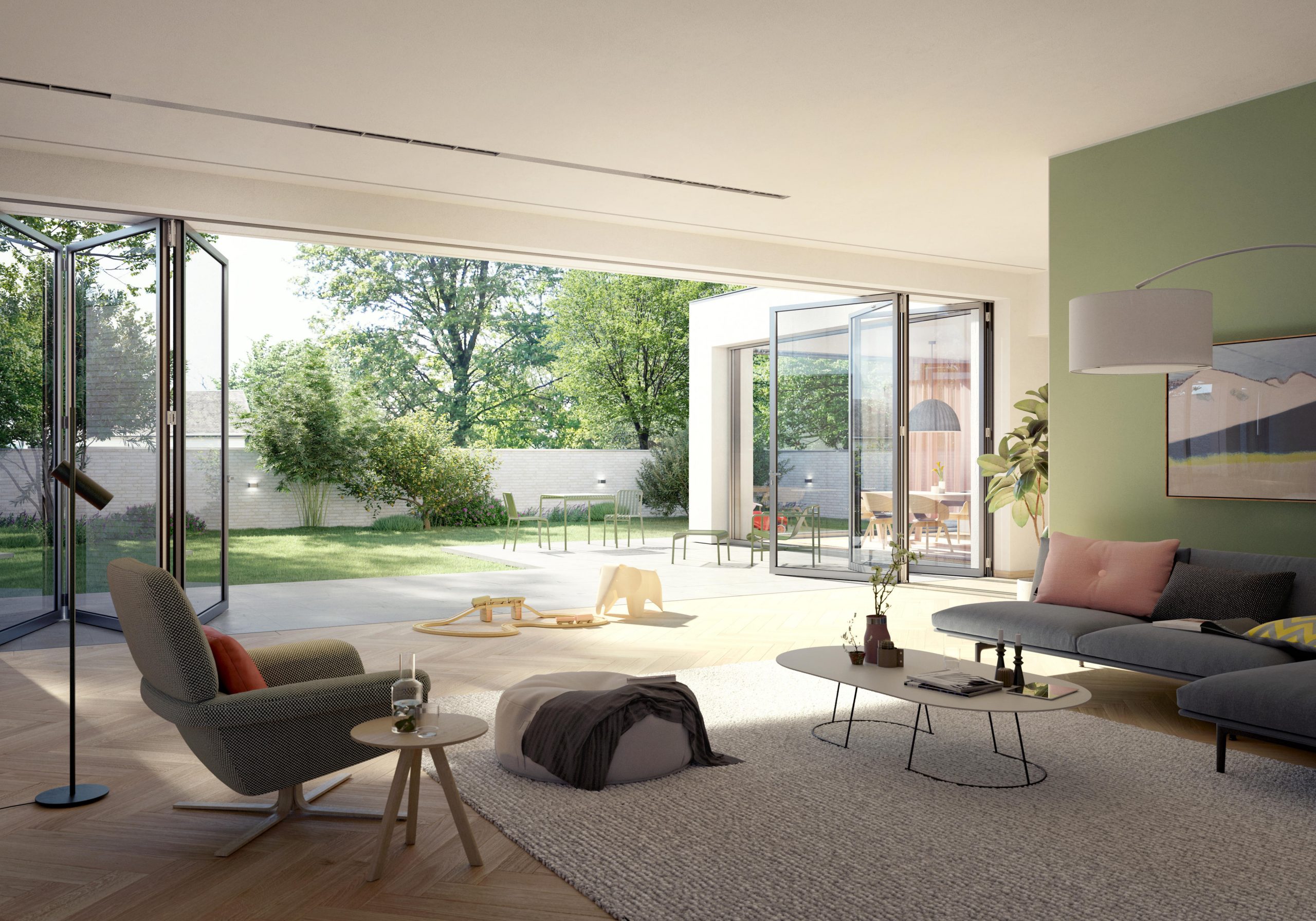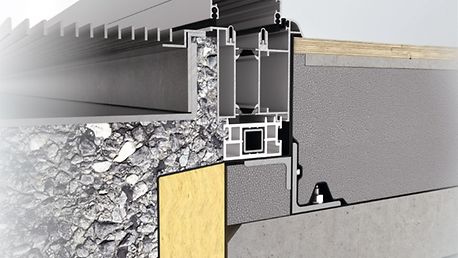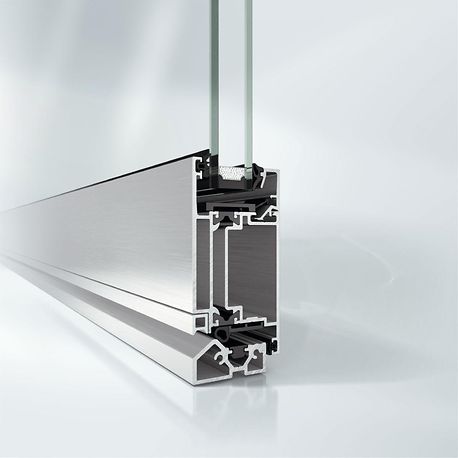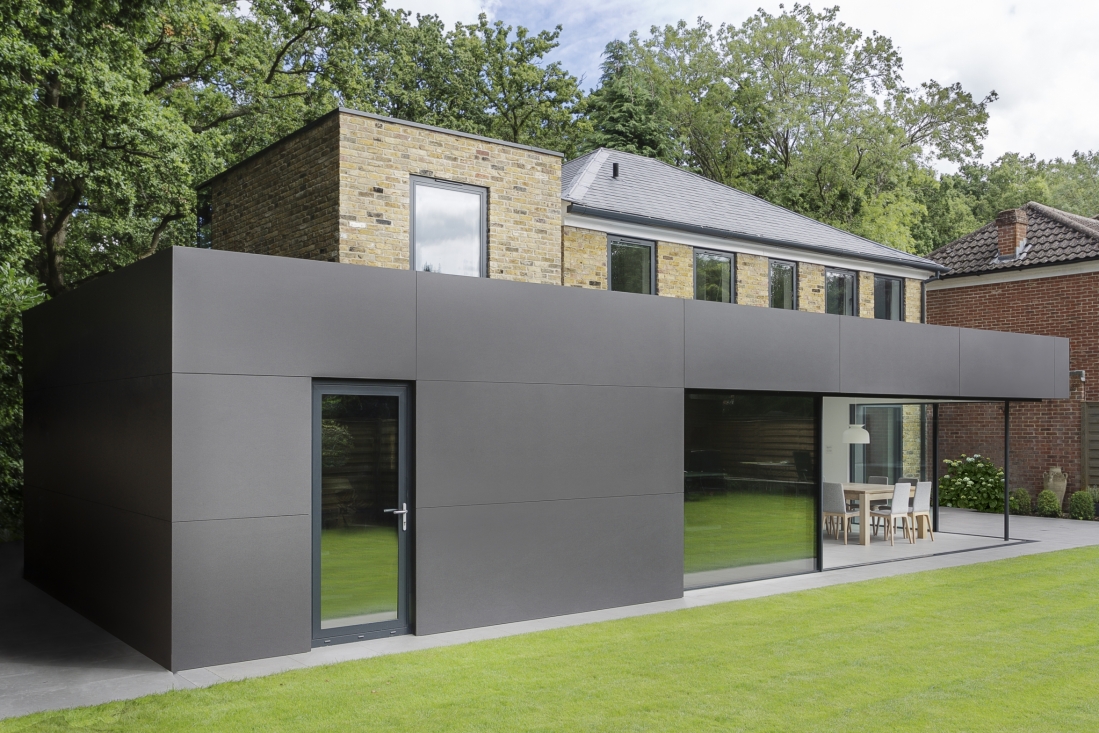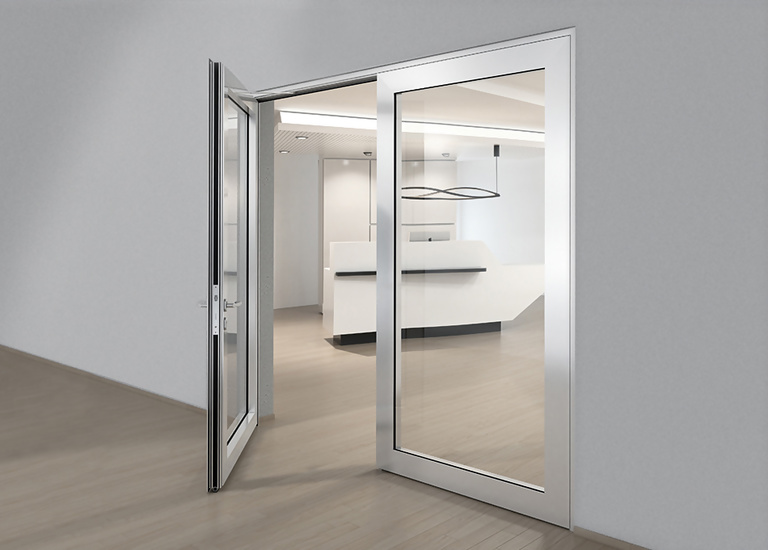Slimline Doors (Panoramic Doors)
Our Slimline system meets global design, thermal and acoustics requirements with the help of exceptional binding polyamides and high energy performance glass. Our systems have a slim 20mm interlock profile and can accommodate a maximum vent size of 6m in height and 3m in width with glass units up to 42mm in thickness. The system offers both, manual and motorized remote-controlled options. First, in its kind, the system allows you multiple floor options from concealed to flush floors.



