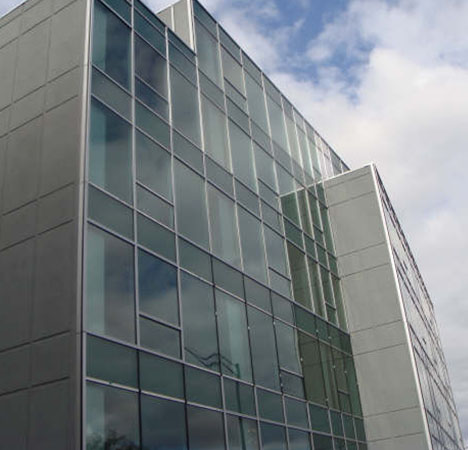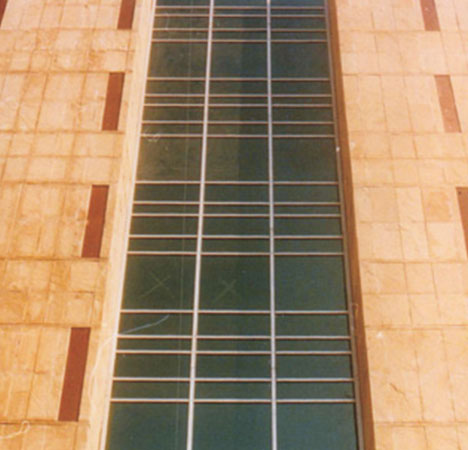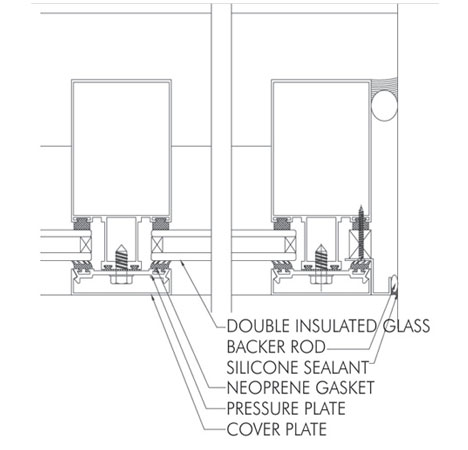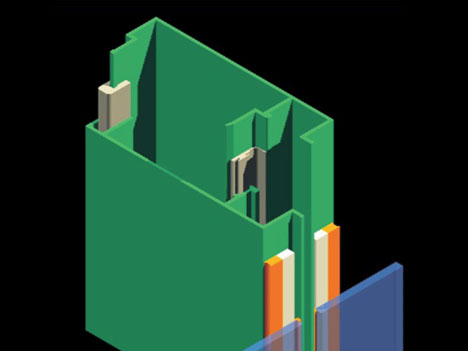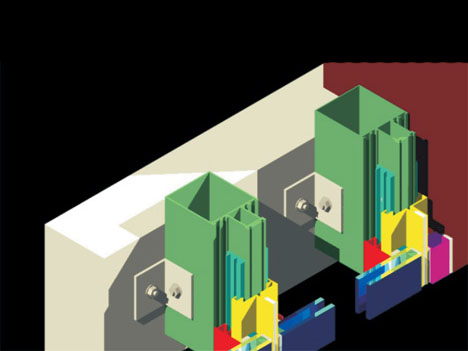Structural glazing systems incorporating spacers and adhesives are now a widely accepted glazing option and are used in a growing share of curtain wall, window and storefront installations. In fact, many people have come to regard structural glazing as the superior method of glazing. When properly installed, the structural sealant forms a continuous, waterproof seal against leakage and air infiltration. The sealant and spacer transmit wind load movement to the structure and withstand flexure, tension, compression and differential thermal shear stresses. Silicone resists UV, ozone and other environmental exposures and does not take on a compression set or lose resiliency. While structural sealants generally carry a 20-year of exposure still demonstrate elasticity, adhesion and strength. The major issues that govern the design of structural glazing systems are sealant performance air and water infiltration, structural design requirements, and the use of right type of glass. These requirements directly affect aluminium profile sizes, sealant widths and join sizes.
Unitized structural glazing is a special type where modules typically one mullion bay wide by one floor high are assembled and glazed offsite, and then hung on the exterior of the building. Engineering and tooling costs are high for this system, but they become cost-effective with repetition, so large projects are often done in this manner. This system comes pre-assembled; it is preglazed at the factory and installed at site. In the process, it minimizes field labor and erection costs, and promises a shorter installation period than the stick system.
FULLY-UNITISED
In a fully unitized systems entire floor to floor and mullion to mullion panels (except for the end panels) are assembled at the factory. At sites only the galvanized steel brackets are installed. The individual panels are then brought to the site and fixed in position. The panels are made of male female end sections which fit into each other at the site. It is a much faster construction technique and since on-site labour is considerably reduced, it works out to be reasonably less expensive than a semiunitized system.

